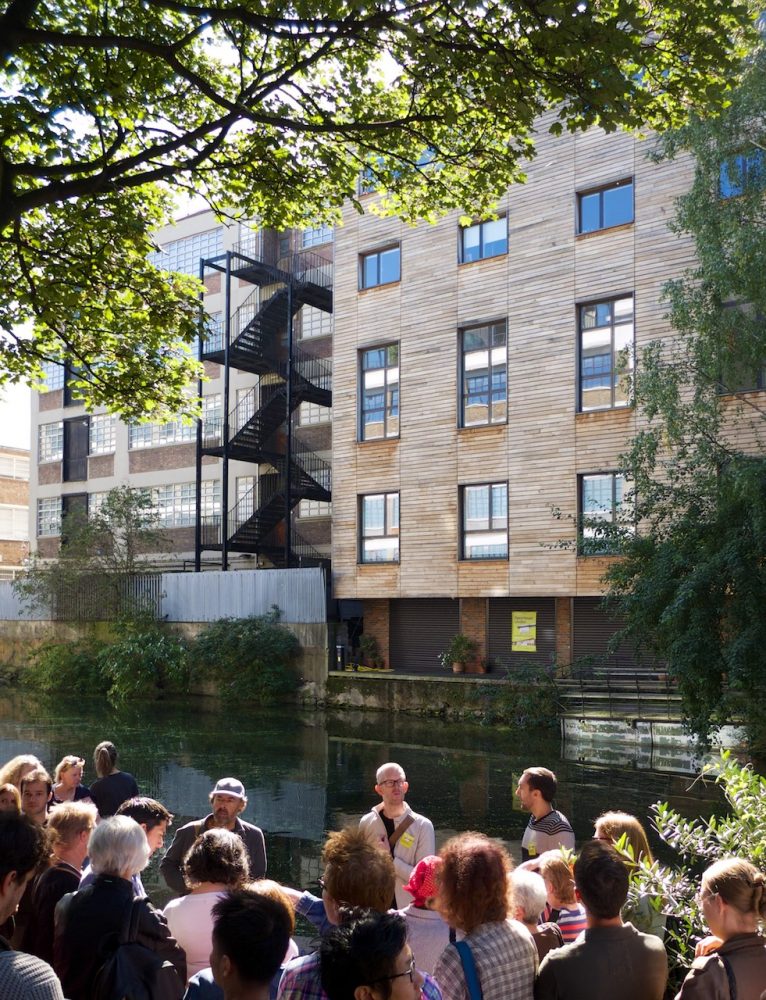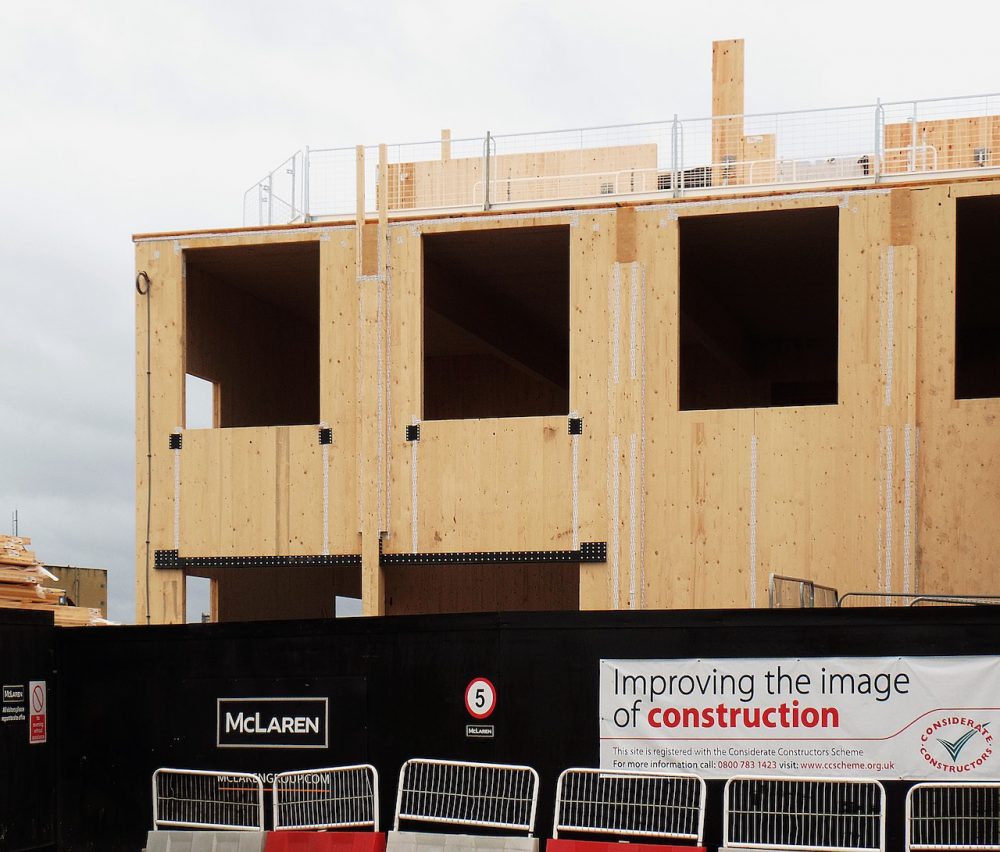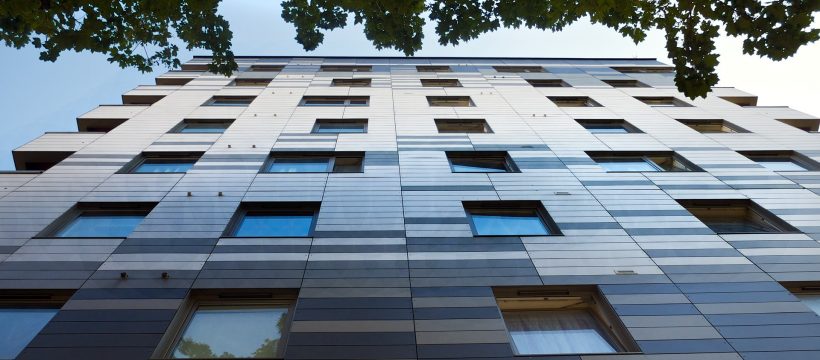A new (free) exhibition by New London Architecture called: Factory-made Housing: a solution for London? is on until 18th Jan 2019. It’s at the Building Design Centre, just off the Tottenham Court Road, at 26 Store Street, London, WC1E 7BT. It’s open Mon-Fri 9-6, and Saturdays 10-5.
Accompanying the exhibition is this huge list of fascinating tours and talks on the latest construction methods.

In 2015 I went on a London Open House tour of the timber buildings of Hackney and took the photo above.
My top photo is of the Stadthaus, Murray Grove, Hackney. It was built as a collaboration between Waugh Thistleton Architects, Karakusevic Carson Architects and KLH who made the timber panels. This is a nine-storey residential block with the load bearing walls, the floor slabs, the stairs and the lift core all made of timber. The structure of the building is made of large, pre-cut, cross-laminated timber panels. It took four carpenters 27 days to assemble the main structure. Wikipedia has the story here.
I’ve yet to go but I’m sure the exhibition will give us a fascinating insight into today’s methods of construction. Look around you today and you’ll notice other buildings using this construction system.




Ray, thanks for your question. There’s free breakfast talk on during the run of this exhibition on 9th November called Factory-made Housing: learning from postwar ‘prefab’. Book here to go. The info for the talk begins: “The failure of many of the postwar ‘prefab’ and system-built blocks has resulted in widespread negative perceptions about ‘prefabrication’ that endure today, but how are we doing things differently now?” I’ve booked to go. It’s very relevant to the earlier Tredegar Estate, which was system built out of concrete sections.
My question is = What is the life span of there’s Homes. Where I live in Bow I have seen 3 lots of Housing Estates built since the 1970’s. Ray Gipson.